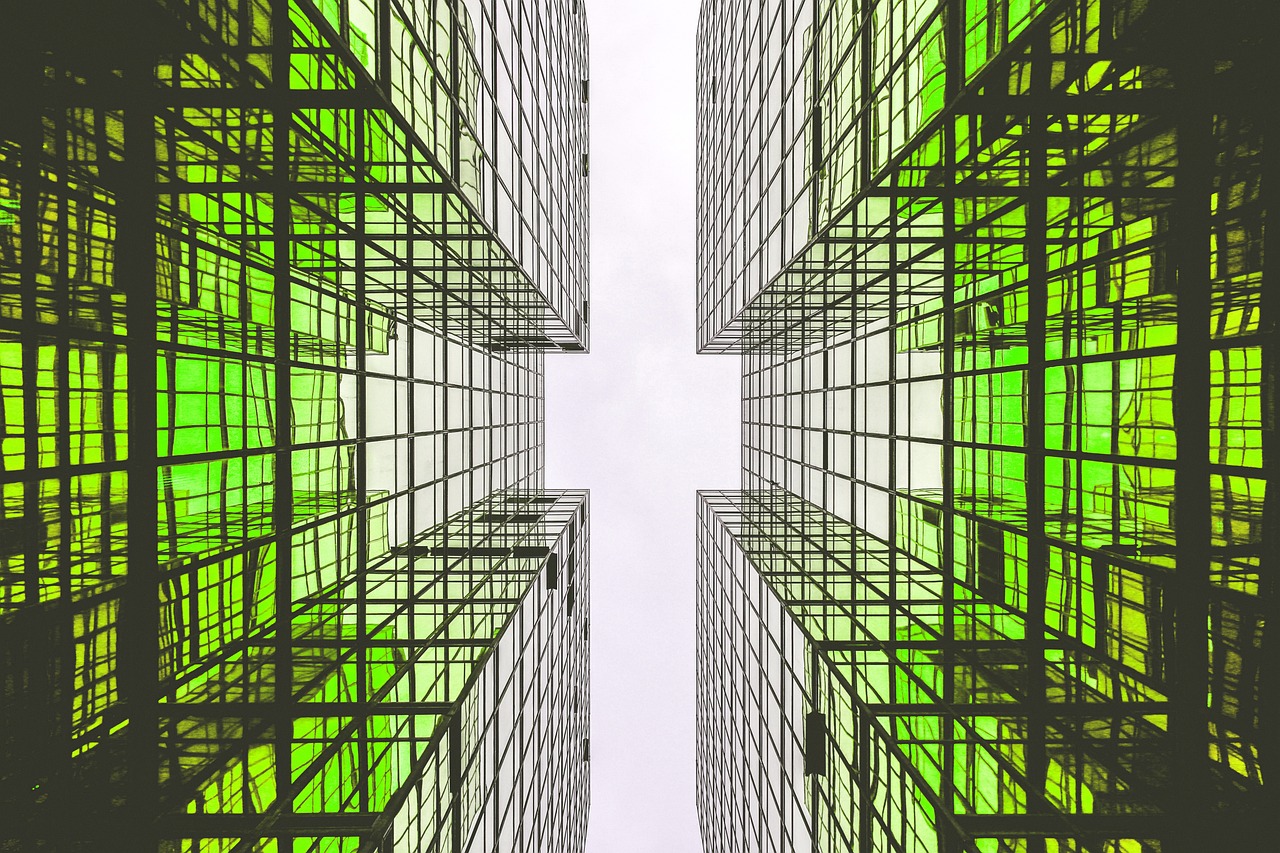
Green building planning for commercial construction is a process of designing and constructing buildings that are energy-efficient, environmentally sustainable, and socially responsible. Here are some key steps involved in green building planning for commercial construction:
- Set Sustainability Goals: The first step in green building planning is to set sustainability goals for the project. This includes establishing targets for energy efficiency, water conservation, indoor air quality, and sustainable materials.
- Site Selection and Design: The site selection and design process should focus on maximizing natural resources such as sunlight and wind, minimizing site disturbance, and preserving open spaces.
- Energy Efficiency: Incorporating energy-efficient features such as efficient lighting systems, HVAC systems, and insulation can help reduce energy consumption and operating costs.
- Water Efficiency: Installing low-flow fixtures, rainwater harvesting systems, and water-efficient landscaping can help reduce water consumption and conserve resources.
- Sustainable Materials: Choosing sustainable materials that are locally sourced, have a low carbon footprint, and are recyclable or biodegradable can reduce the environmental impact of the building.
- Indoor Air Quality: Designing the building to provide good ventilation and using low-emission materials can improve indoor air quality and promote occupant health.
- Certification and Monitoring: Seeking green building certification such as LEED or WELL can provide third-party verification of the building’s sustainability features. Ongoing monitoring and optimization can also help ensure that the building is operating as efficiently as possible.
Overall, green building planning for commercial construction involves a holistic approach to design and construction that prioritizes sustainability, resource conservation, and occupant health and comfort.


