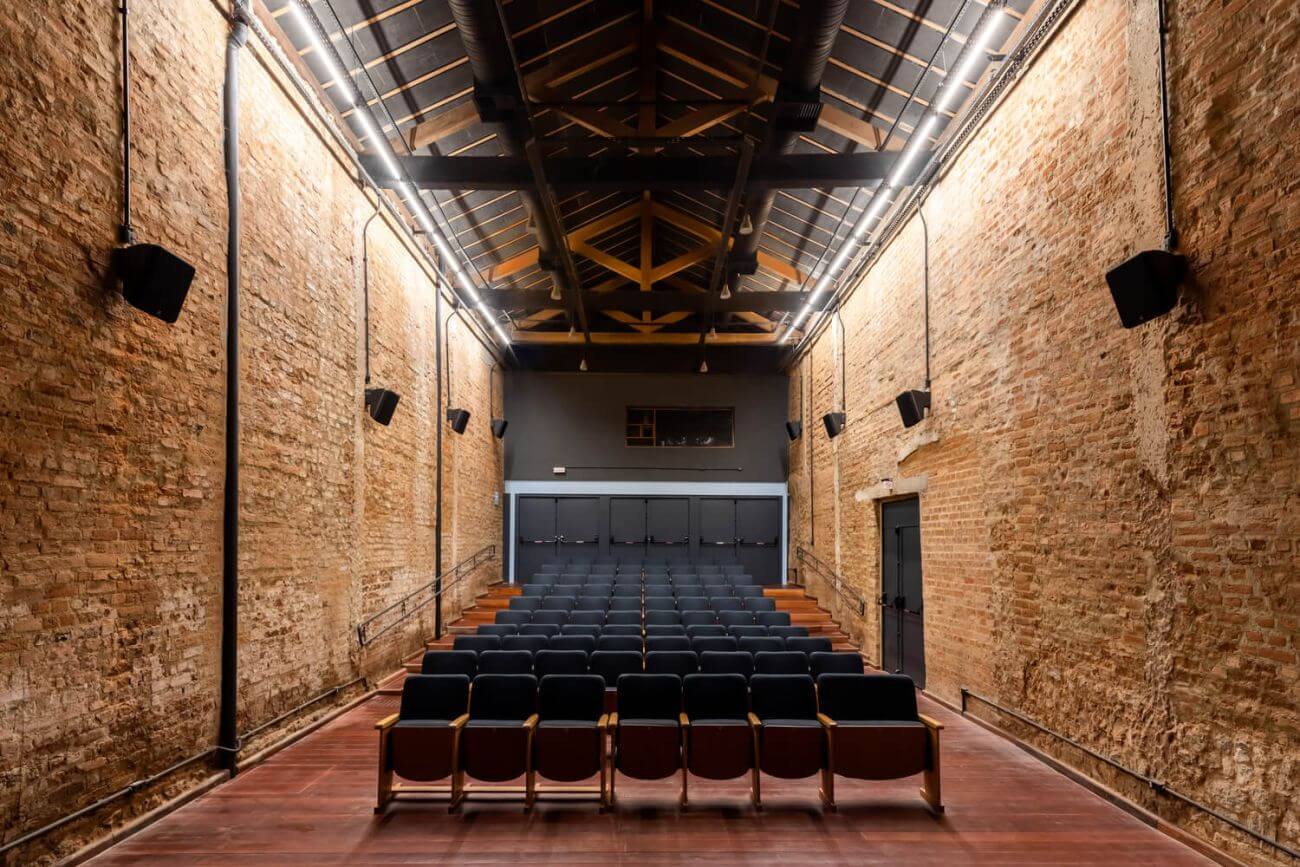
A commercial construction project typically involves the following steps:
- Planning and Design: The first step in a commercial construction project is the planning and design phase. This involves identifying the project’s scope, setting goals, and developing a preliminary design.
- Site Preparation: Once the preliminary design is complete, the site is prepared for construction. This may involve demolition, excavation, and grading.
- Foundation and Structure: The foundation and structural elements of the building are constructed, including footings, columns, and walls.
- Rough Framing: The building’s frame is constructed, including the floors, walls, and roof.
- Mechanical, Electrical, and Plumbing (MEP) Systems: MEP systems are installed, including HVAC, electrical, plumbing, and fire protection systems.
- Insulation and Drywall: Insulation and drywall are installed to provide insulation and soundproofing.
- Interior Finishes: Interior finishes are added, including flooring, paint, cabinetry, and fixtures.
- Exterior Finishes: Exterior finishes, such as siding, roofing, and windows, are installed.
- Landscaping and Site Work: Landscaping and site work are completed, including grading, paving, and planting.
- Final Walkthrough and Inspection: Once construction is complete, a final walkthrough and inspection are conducted to ensure that all work has been completed to the required standards and specifications.
- Occupancy and Commissioning: The building is occupied, and systems are commissioned to ensure they are operating correctly.
Each of these steps requires careful planning, execution, and management to ensure that the project is completed on time, within budget, and to the required standards. Effective communication and collaboration among the project team, including the owner, architect, contractor, and subcontractors, are critical to the success of the project.


